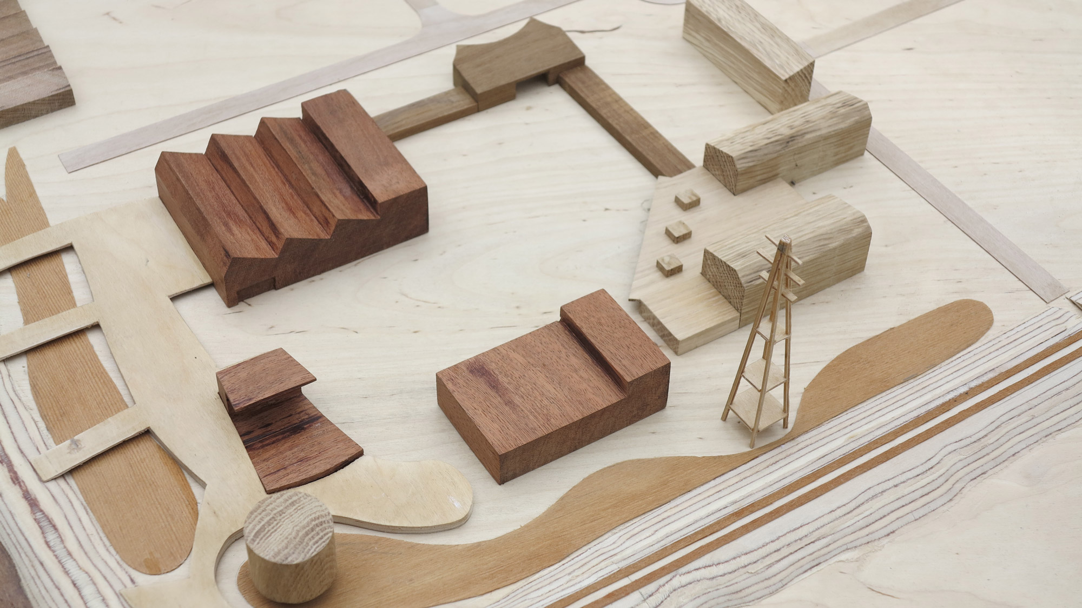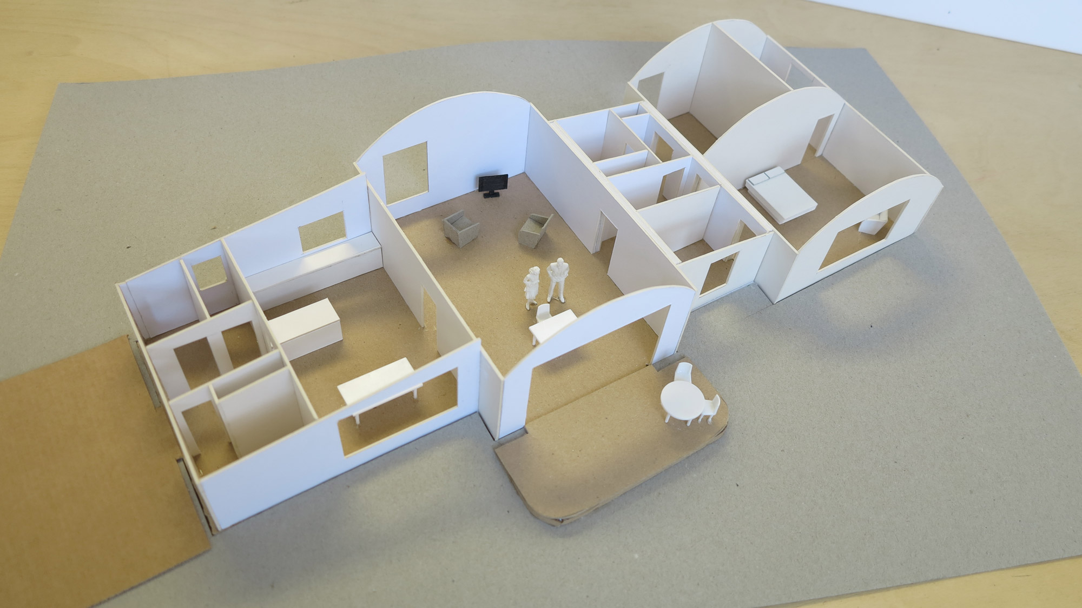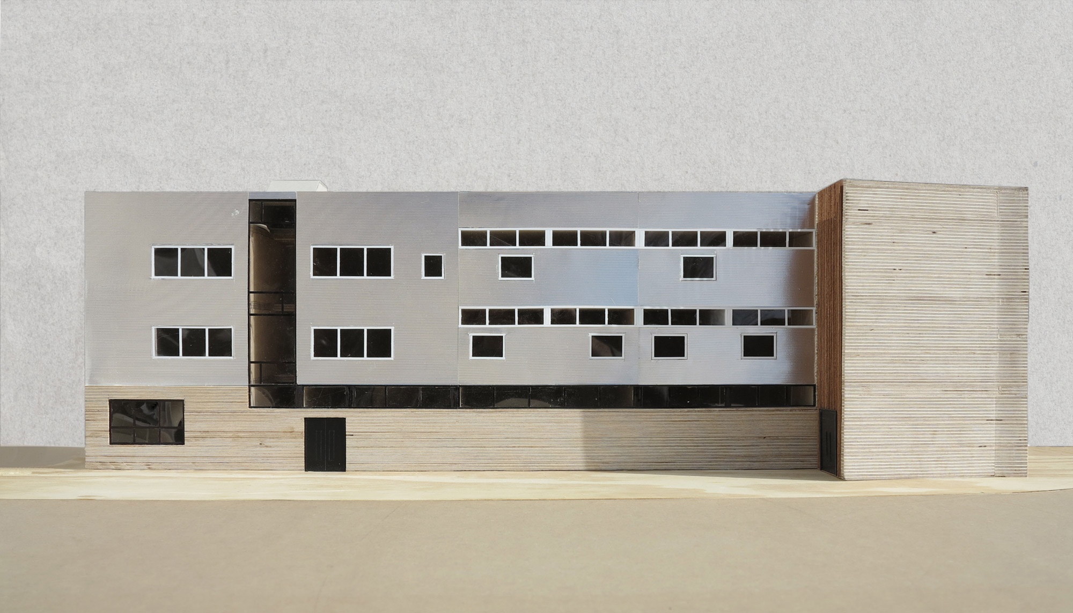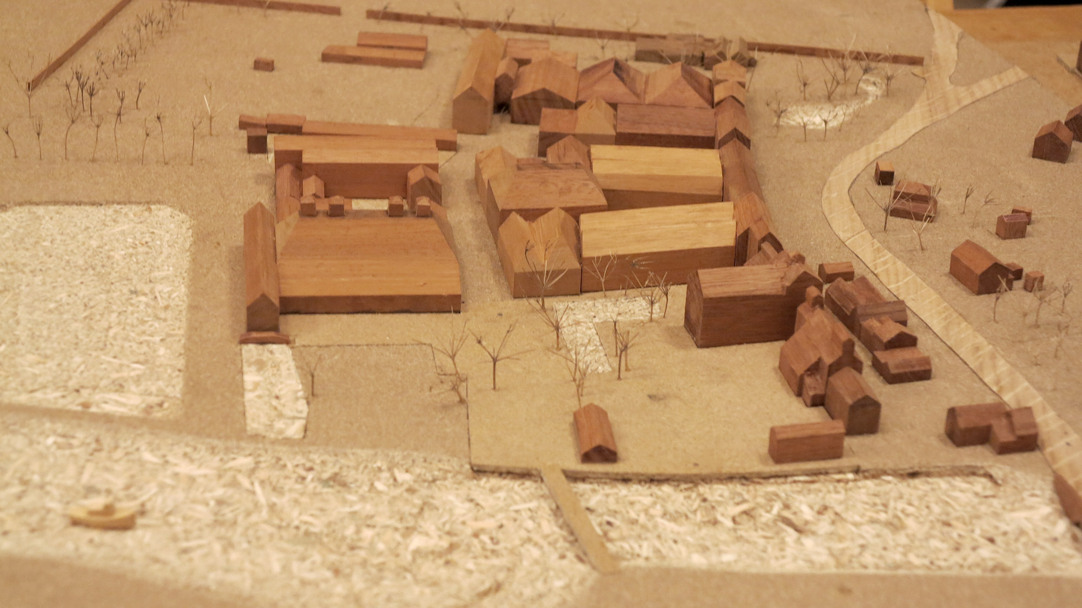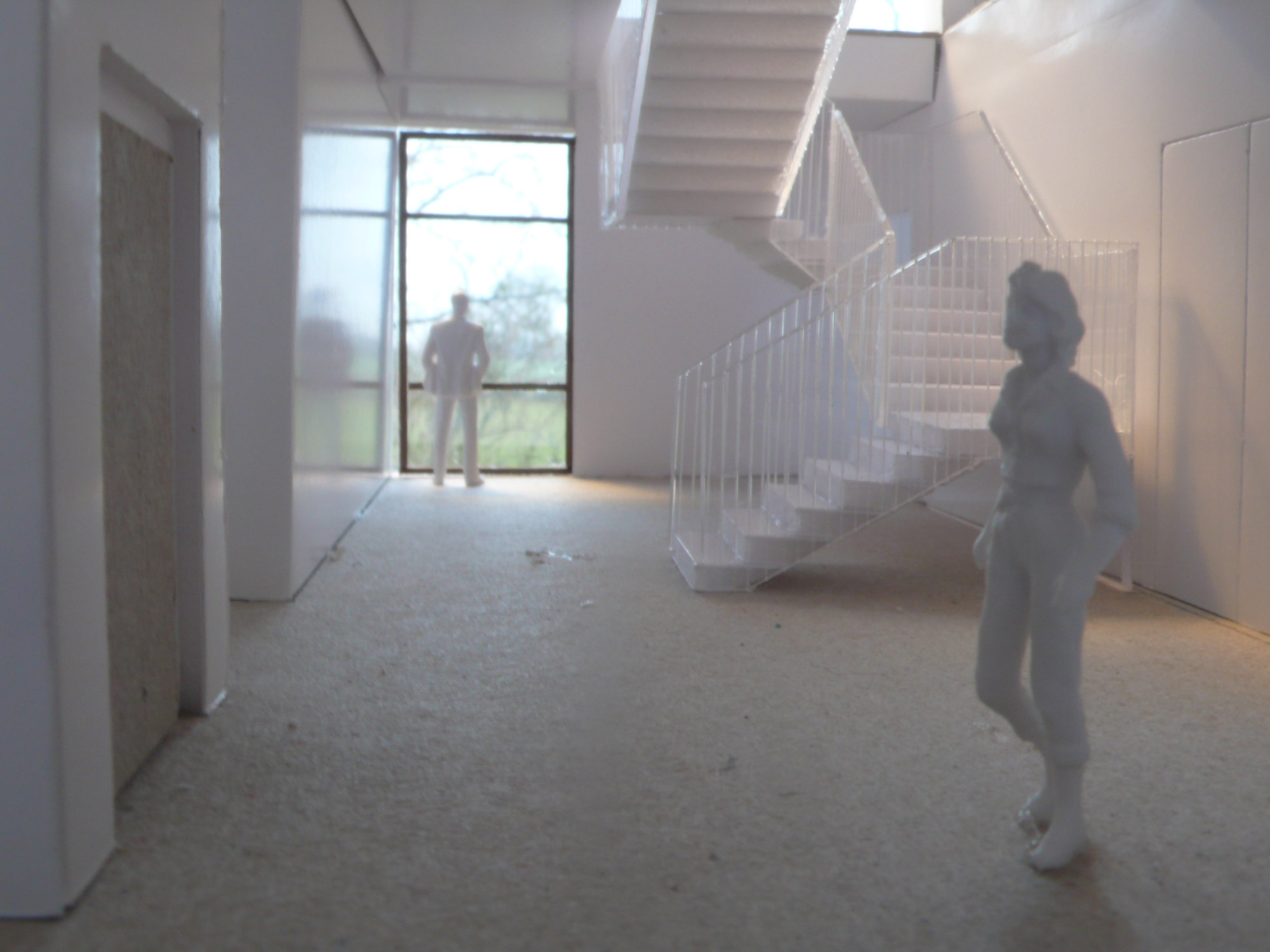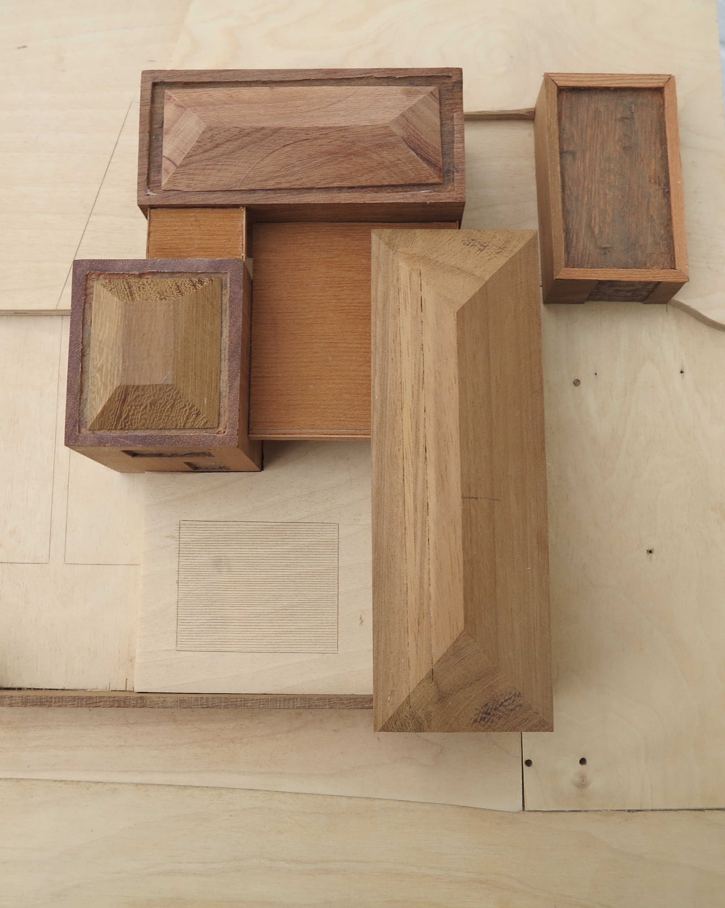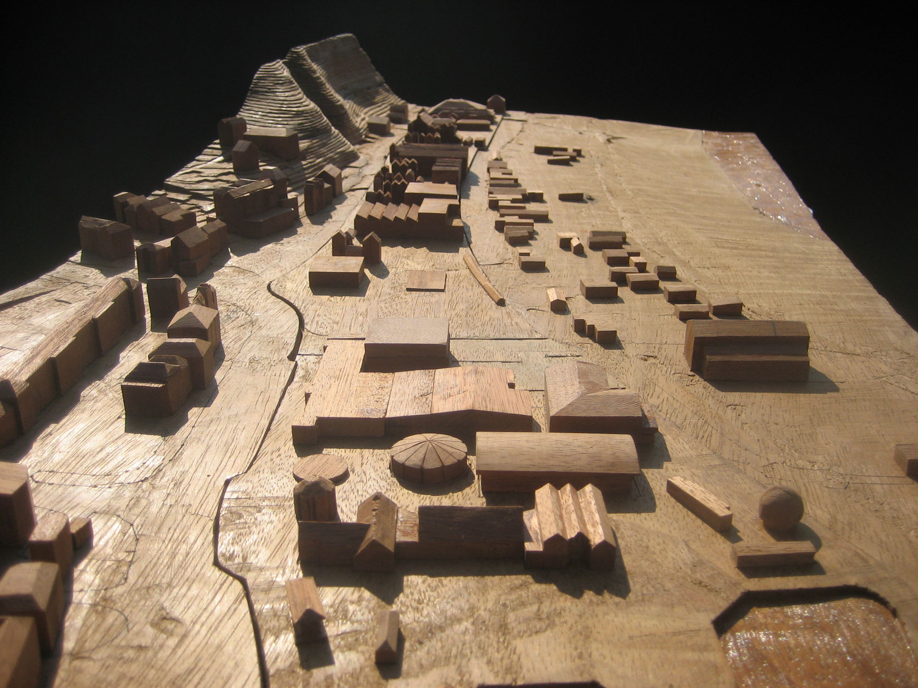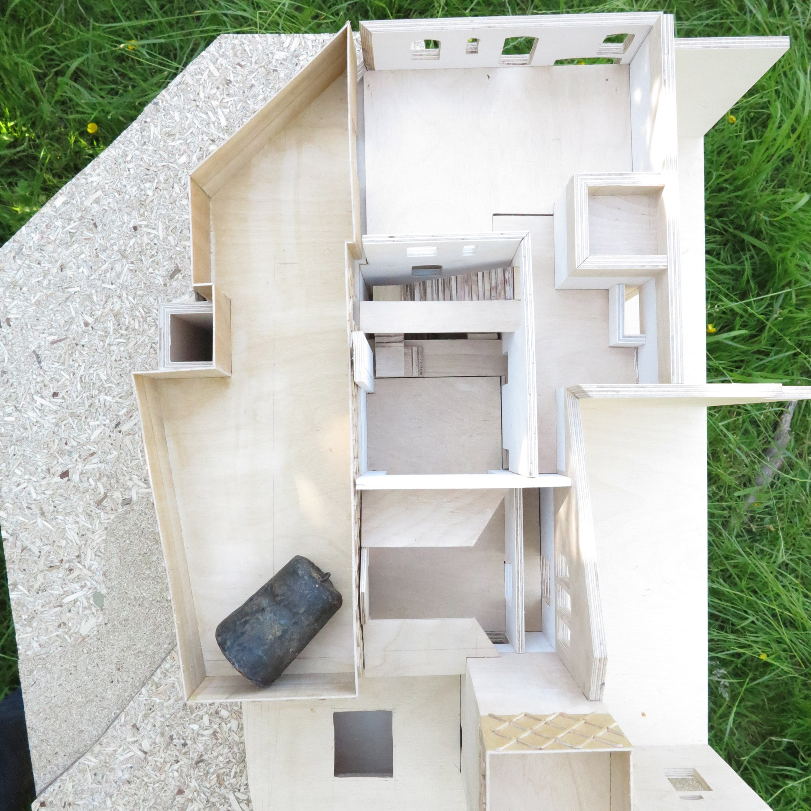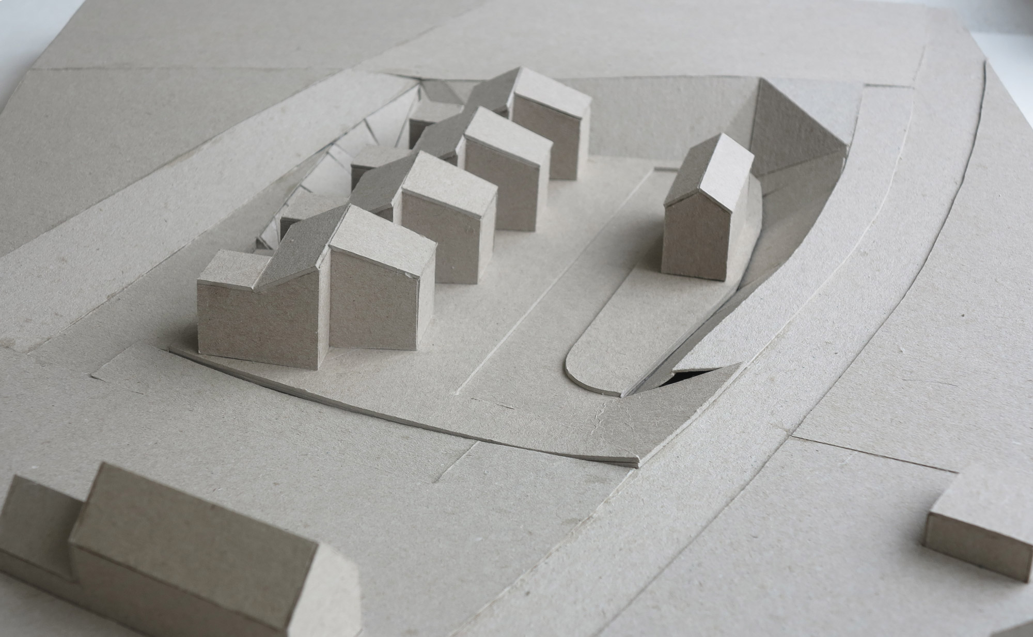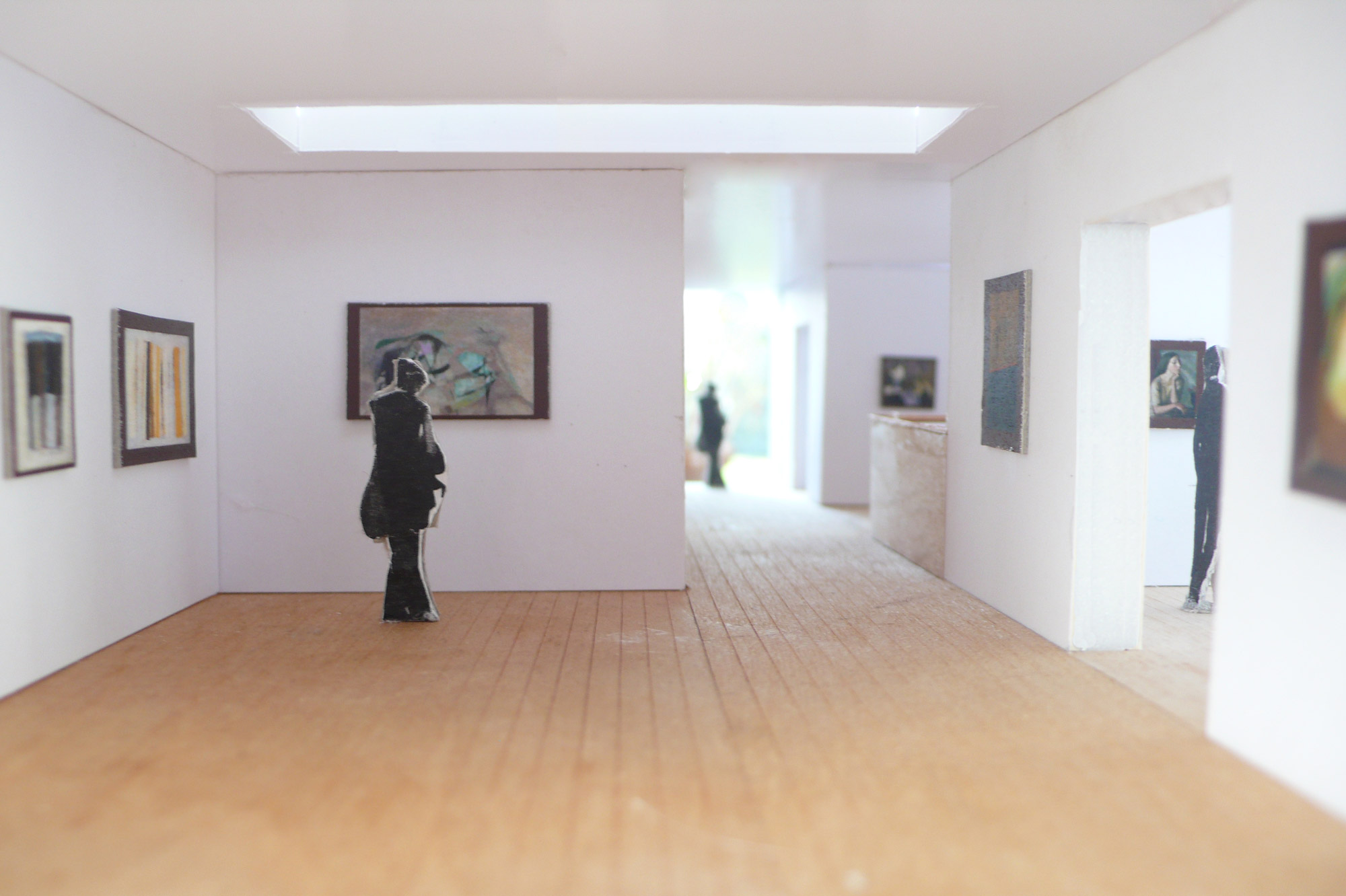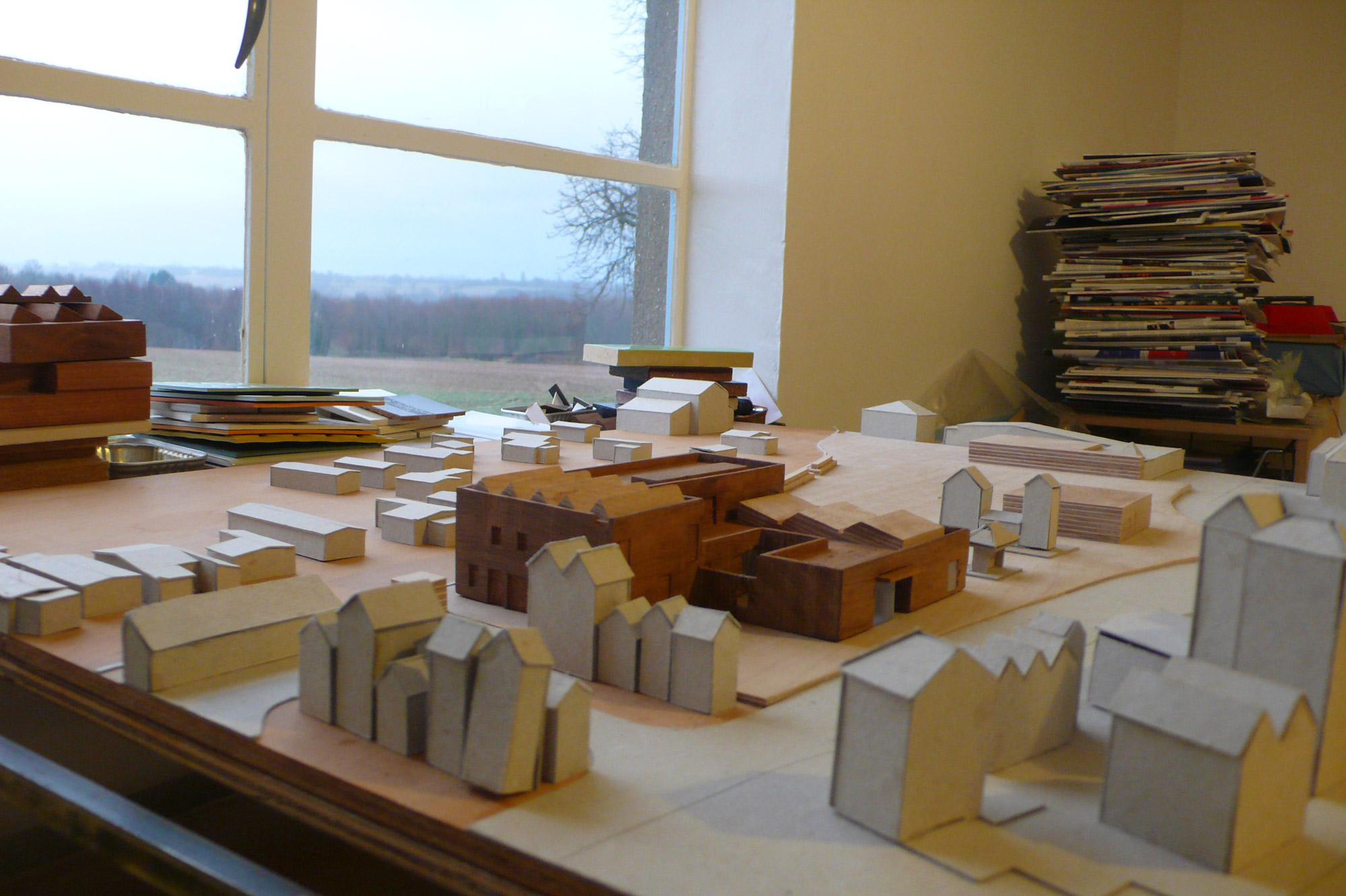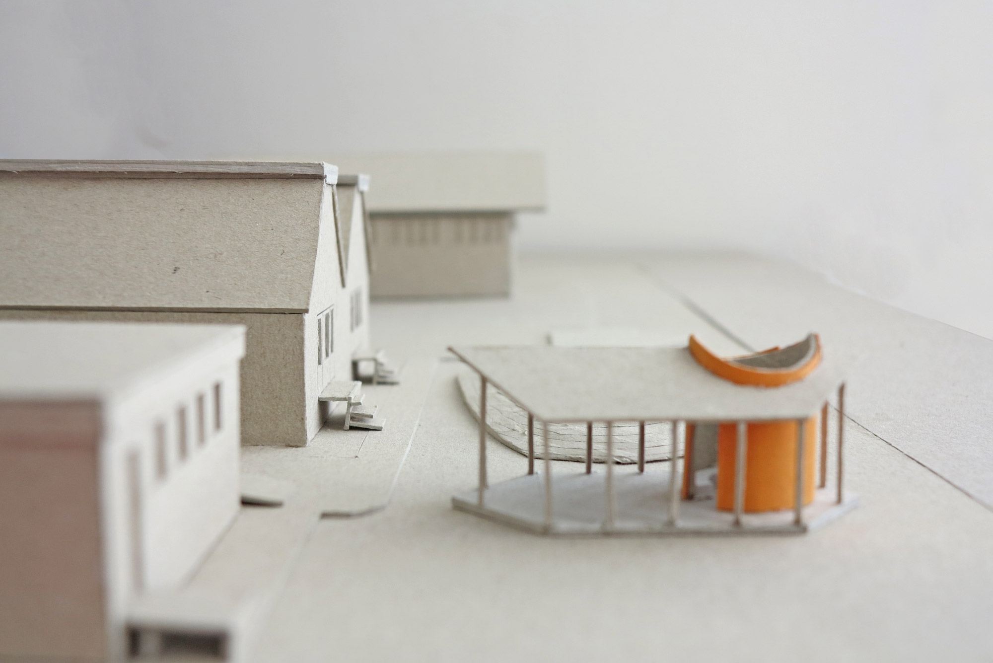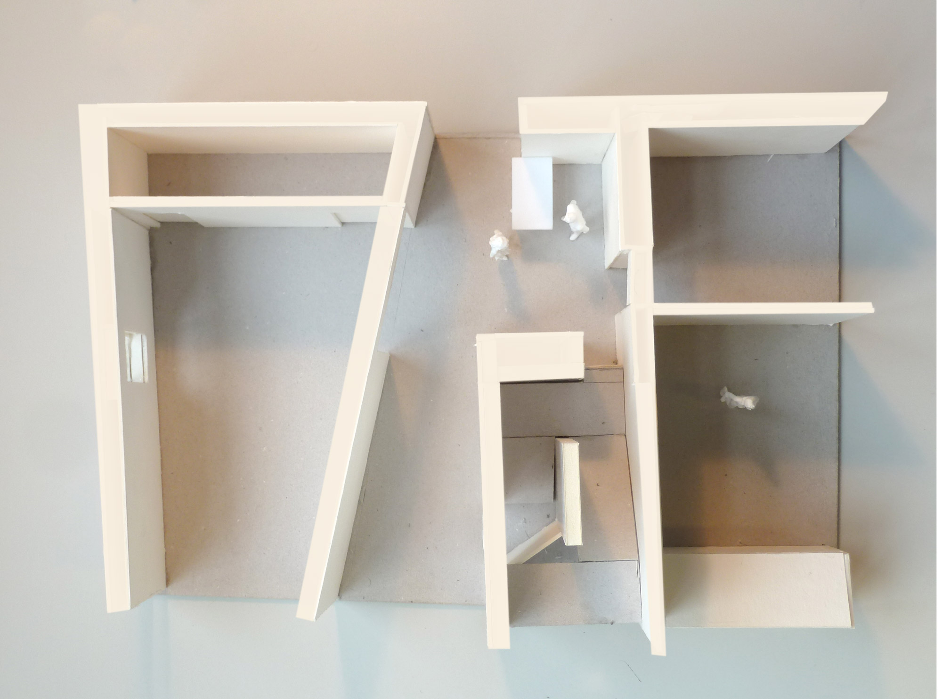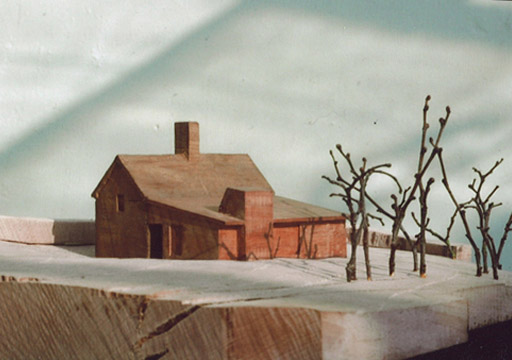We strongly believe there is nothing as good as a physical model as a way to communicate ideas, to test whether something really works seen from all sides, and even to understand construction detailing. While we model in software also, physical model-making is central to our design process and takes place at scales from 1:5000 to 1:20 - where you can understand materials, proportions, furniture and views in detail.
Model-making in the studio
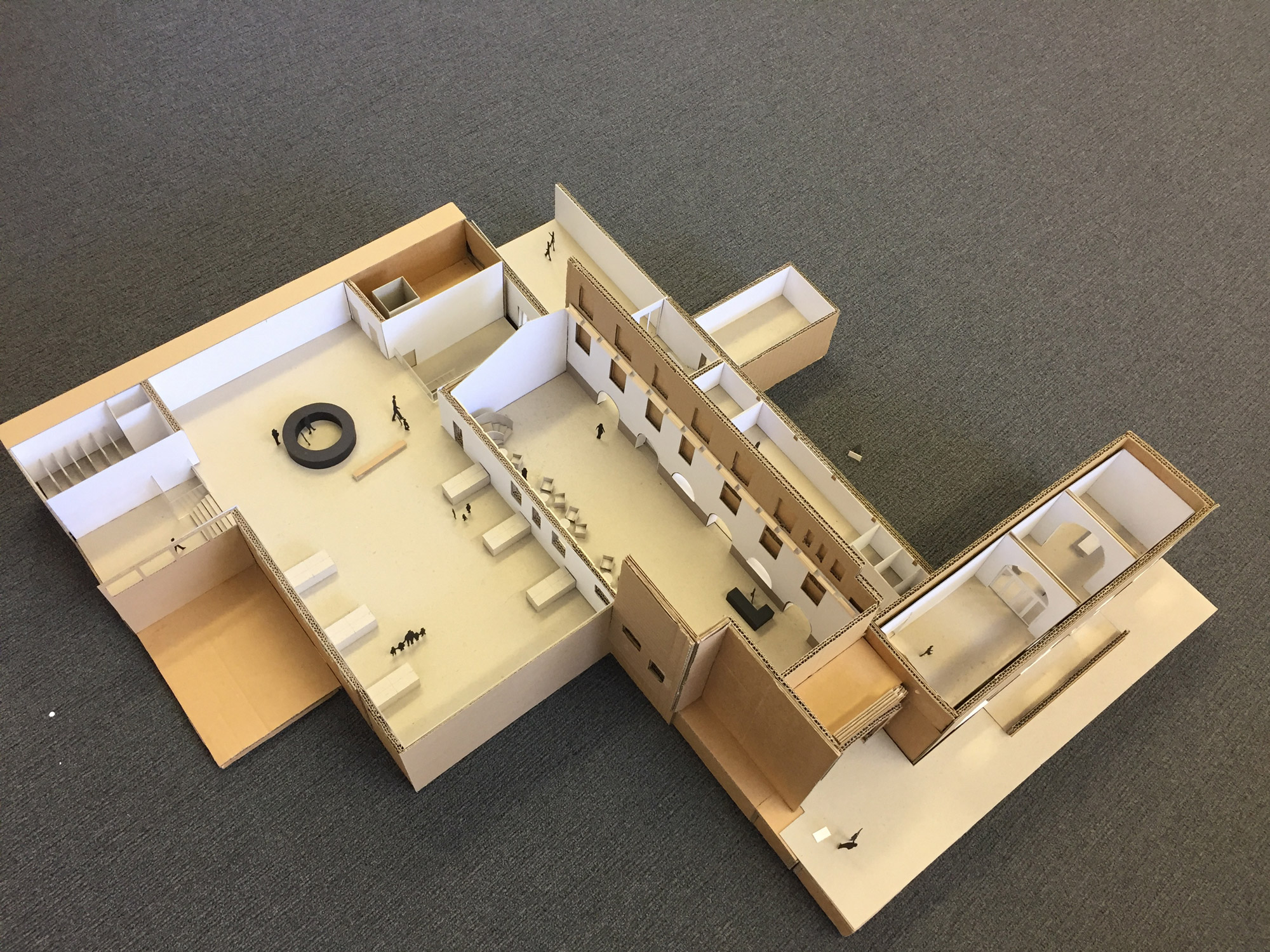
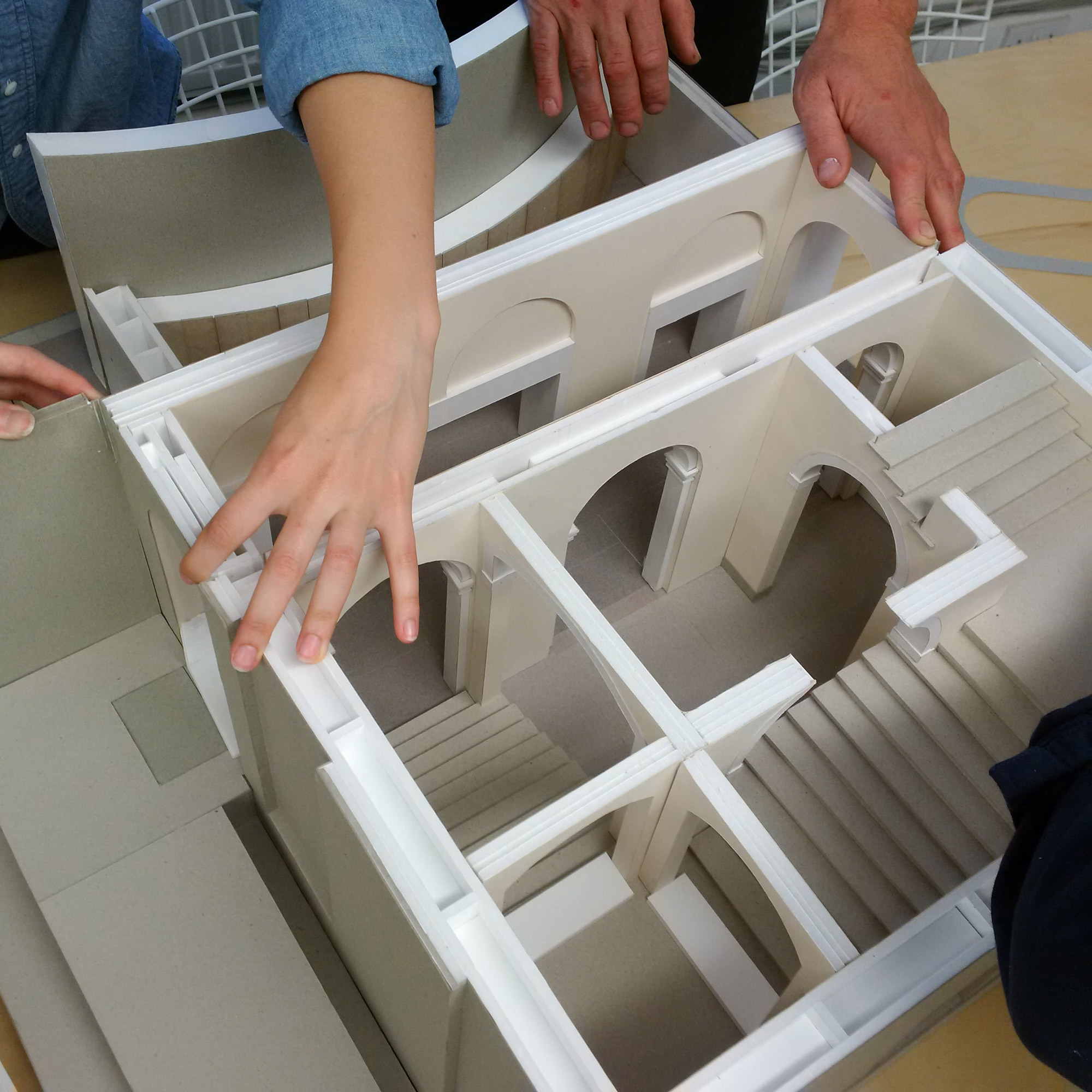
Models don't lie - you can look at them from all angles, and you can't hide an awkward corner out of view, as you can in a visualisation. They are tactile and easy to understand for everyone, unlike plan and section drawings. As we are making them, we are thinking, adjusting, learning - designing in 3 dimensions simultaneously. We can gather around a model in a way you simply can't do with a computer screen.
This is just a small selection of 'out-takes' from this part of our studio work. Some are quick and rough sketch models made to help develop ideas, and some are more refined presentation models that have been used to show clients, communities and planners exactly how our designs will work.
