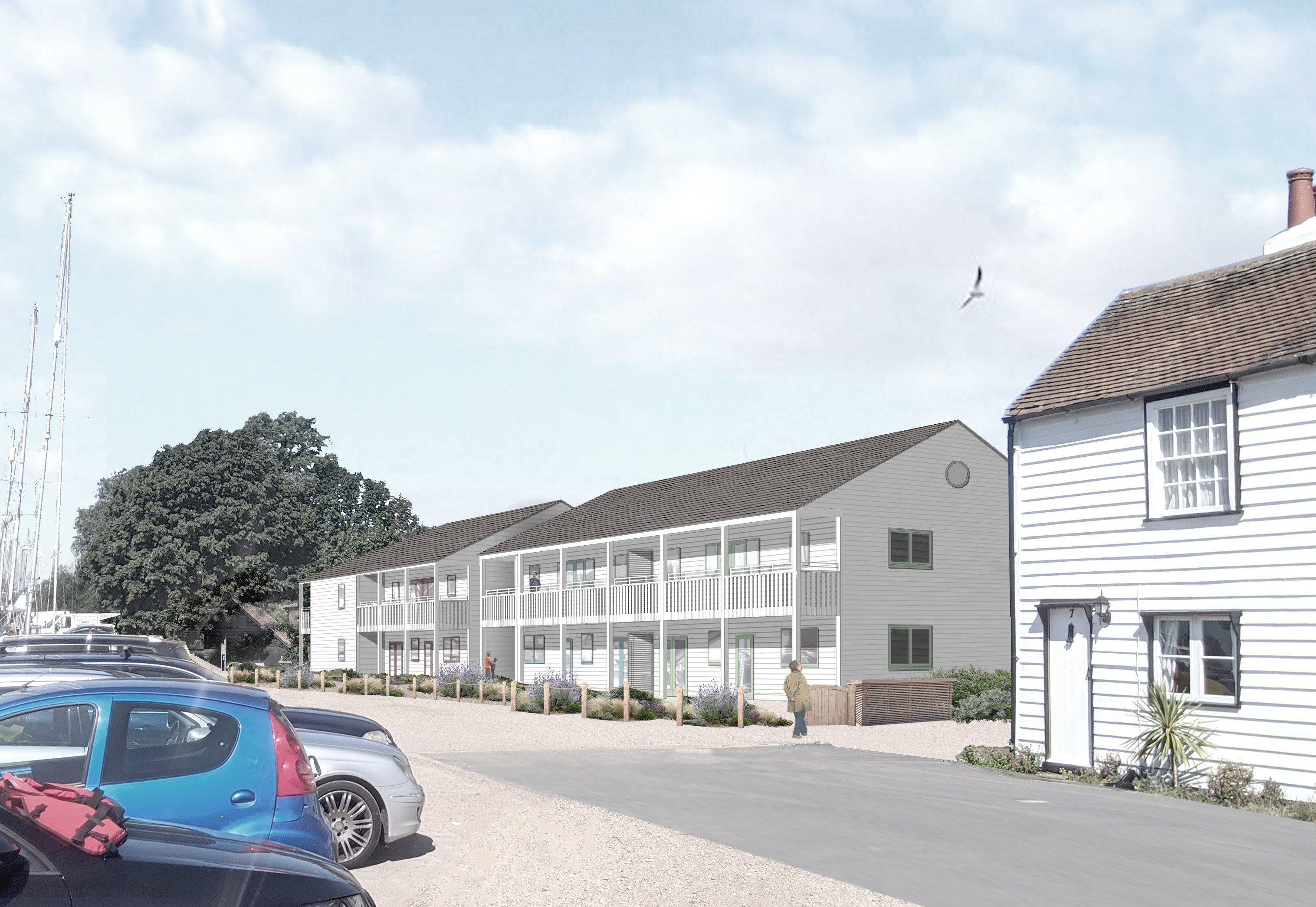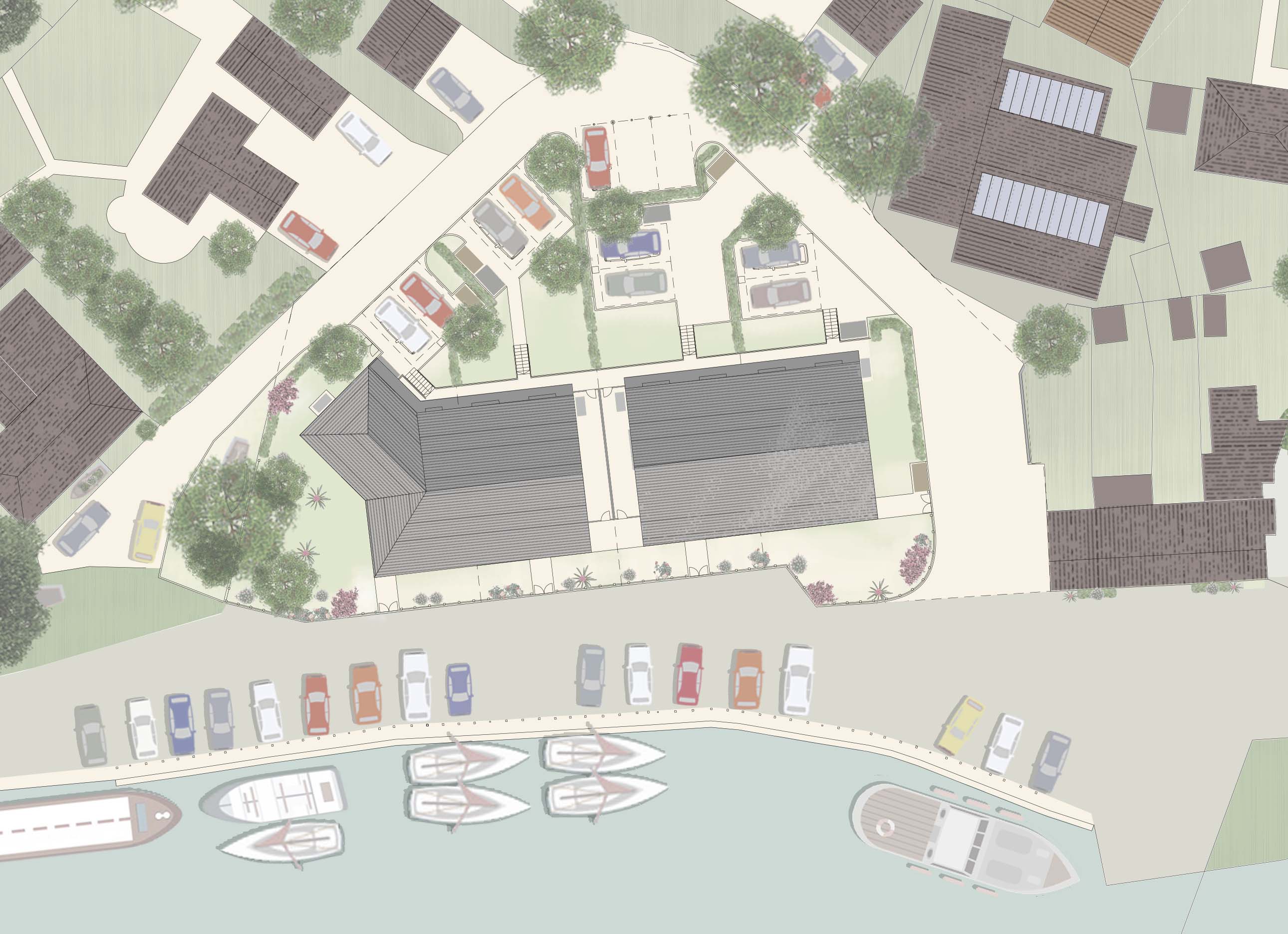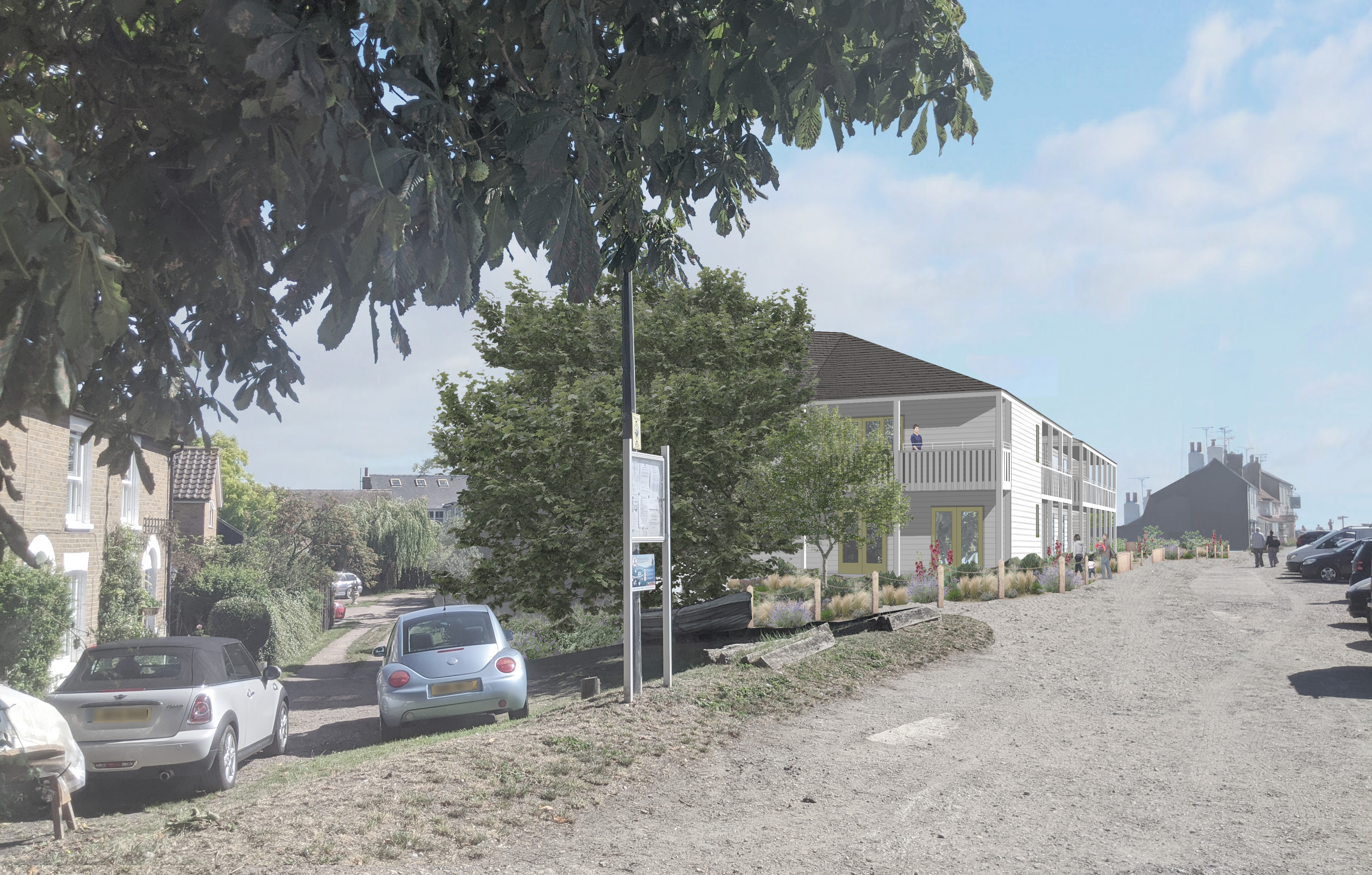HAT have developed proposals to complete the canal frontage at Heybridge Basin, on the site of a former granary which was demolished in the 1960s and replaced with a series of now derelict sheds. This challenging and sensitive site, within the Heybridge Basin Conservation Area and Flood Zone 3, has been subject to a number of unsuccessful and unsympathetic proposals in the past.
In contrast to previous proposals, our design has been informed by wide local consultation and considers the wider public benefits that can be delivered through the scheme. In response to the flood risk on the site and changing patterns of work, we have proposed two-storey homes which include a flexible E-class workspace on the ground floor, suitable as office, artist/maker studio or other business uses, with living space at the first floor level.


